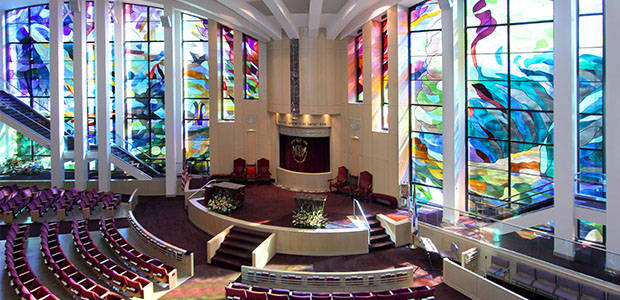Event & Meeting Space

From weddings and life-cycle events to private gatherings, business functions, and lectures, Temple Israel’s stunning facilities provide an exceptional setting for all kinds of special occasions and events. One of Charlotte’s most unique locations, Temple Israel’s Sanctuary, Chapel, Social Hall and meeting rooms accommodate both large events and intimate celebrations. To inquire about availability, please submit our online Facilities Request form below. To learn more, read on, or Click Here to download a printable brochure.
The Morris and Sylvia Speizman Sanctuary features:
• Seating for 600 for a wedding, concert or large event • Four tiers of rich burgundy-colored seating in an intimate, in-the-round configuration • A bright and inspiring environment with 5,000 square feet of custom stained-glass windows • 200 seats located in our balcony • An elevator to the upper level • Outstanding acoustics with a hard wired audio amplification system • An assistive listening system • Flexibility to move all furniture on the Bimah (altar) to accommodate a variety of presentations
Temple Israel’s Mindy Ellen Levine Chapel is a calm and intimate space perfectly suited for life-cycle events, small weddings, religious ceremonies and intimate receptions. The chapel has seating for up to 90 guests. The Main Lobby to the building features a small Courtyard and our Memorial Gallery, all inviting locations perfectly suited for a pre-event reception. Our primary reception space, the Leon & Sandra Levine Social Hall, is ideal for large parties, wedding receptions, seated dinners, dinner dances and lectures. This elegant space features:
• A 5,000 square feet hall with a dance floor • Tables and chairs, as well as tableware, service and glassware • Capacity for 220 people seated , or 350 for a banquet and/or lecture • 25-foot ceilings • A soft ambience with carpeted flooring and lavishly rich crystal chandeliers. • Video-audio equipment to show films and conduct PowerPoint presentations
Our large kosher catering kitchen is outfitted with separate dairy and meat preparation stations, washing areas, pantries, two ovens and refrigeration equipment. A Place For Making Memories In addition to our Sanctuary, Chapel and Social Hall, our four meeting rooms offer flexible spaces that accommodate groups for business functions, lectures or meals. Each meeting room has:
- Capacity for 15 people at rectangular tables
- Walls that can be opened to accommodate more people with classroom-style seating or theatre-style seating
- Round tables that accommodate up to 10 for smaller meetings
- Wireless Ethernet, audiovisual and remote computer display capabilities.
Upon request, we offer a Polycom conference phone, an s digital projector and a 7-foot by 5-foot screen. Contemporary in design, Temple Israel’s 31,000 square feet synagogue, multiuse building, and outdoor spaces flow together seamlessly, instilling an open and sophisticated feel with a warm, intimate ambience. Temple Israel’s experienced and highly professional event staff is dedicated to working with you through each phase of your event, from initial planning through day-of-event, onsite coordination.
For Event and Meeting Space Fee Information, please contact our Office Manager, SueAnn Burroughs at
sburroughs@templeisraelnc.org.




